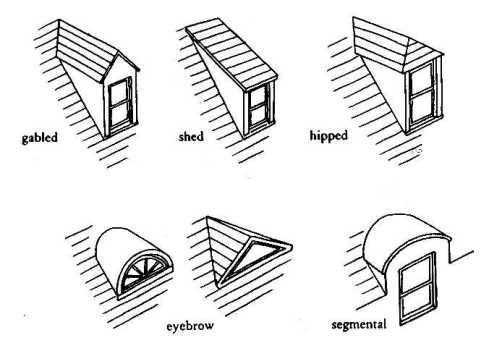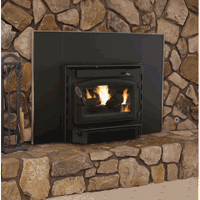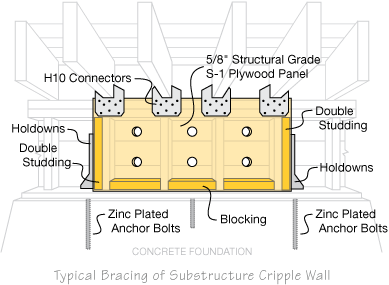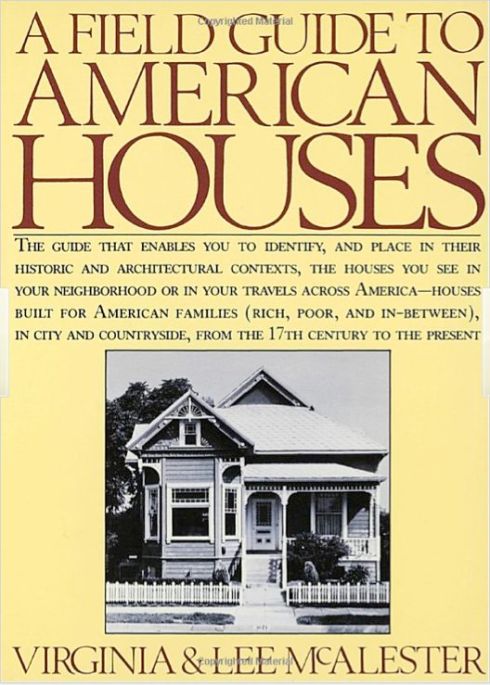You are currently browsing the category archive for the ‘Uncategorized’ category.
While old homes offer many things that contemporary homes lack – like great trim details, lovely old fireplaces and, frequently, woods that you can’t even buy anymore, they also lack something that modern homes tend to have in abundance…
Space.
Many old Victorians and Colonial Cottages around San Francisco (and the country) were originally designed and built as simple worker’s cottage 2BR/1BA homes with just 800 to 1500 square feet of space.
There were no separate family rooms,
no big closets,
no laundry rooms and
no Master Bedroom Suites.
So what do you do if you own one of these charming old homes yet need a little (or a lot) more space and want to leave the character of the home largely unmolested?
Well, there are a number of ways to add on to an existing home without even changing the home’s footprint.
FINISH an UNFINISHED BASEMENT
Most of these homes had basements with walkable ceiling heights, if not the full 8′ to 9′ that we’d want for a whole floor. A little excavation, some foundation upgrading, a little framing, some new flooring, electrical, plumbing, sheetrock and paint and you can add a whole floor’s worth of space…sometimes as much as 1000 sqft. And this can be done without any substantive change to the exterior appearance of the home.
We did this at 173 Downey Street, converting an unfinished basement with a coarse subfloor over dirt into a 2-car garage, a wine room, a storage room, a full bathroom and two bedrooms with a garden deck.
ADD A STORY (or Storey for you English chaps)
Instead of going down, you can also go up. Adding a story to a home is very do-able, but you have to consider a number of things first.
- Would the added story make your home more like your neighbors or make it stand out more?
(If the latter, you could have some unhappy neighbors on your hands) - Would the added story block any neighbor light or views?
(See previous note) - Can you afford to move out during construction?
(You may need to open up existing walls to add structural support for the new story) - The Dept of Interior Historic Preservation Guidelines dictate that additions to historic homes be clearly differentiated so that it is obvious, post-addition, what parts are original and what was added.
(This means you shouldn’t plan to have your addition mimic the existing historic structure – it needs to be differentiated to some degree. In this example, a simple Victorian Cottage at 313 Duncan Street added a story that was differentiated not only by its contemporary style, but by a stark color change as well)
We also did this with our project at 394 Frederick Street…and we did indeed have to upgrade the foundation and open up the existing 1st and 2nd story walls to add structure to support the weight of the new addition.
394 Frederick Before: 2 Story
394 Frederick After: 3 Story
RECAPTURE EXISTING “DEAD” SPACE
 Homes with peaked gable roofs often had attics or small upper stories that were constrained in size due to the slope of the roof. At some point in the room as you move out towards the outer walls of the house, the sloped roofline would come so low that you could not walk under it. The common solution, back in the day, was to add what’s called a Knee Wall.
Homes with peaked gable roofs often had attics or small upper stories that were constrained in size due to the slope of the roof. At some point in the room as you move out towards the outer walls of the house, the sloped roofline would come so low that you could not walk under it. The common solution, back in the day, was to add what’s called a Knee Wall.
At right, you can see the framing of the knee wall and how the upper story floor now ends a good 5′ or so short of the outer edge of the house.
This space, between the knee wall and the roof is usually just dead, unused and unusable space, although sometimes cabinetry is built-in to the wall, extending into that space.
So how do we recapture this dead space?
One word. Plastics.
No…sorry…that was a line from The Graduate that was stuck in my head.
I meant to say:
“Dormers”
 A dormer is built into the roof of a home to add standing-height space where the sloped roof otherwise would come too low. They were very common in old New England homes to add reading nooks or places to tuck a bed.
A dormer is built into the roof of a home to add standing-height space where the sloped roof otherwise would come too low. They were very common in old New England homes to add reading nooks or places to tuck a bed.
By adding one or more dormers, an unusable attic or small upper story can be made substantially larger. Dormers come in a variety of different flavors – not all or which will be appropriate for any given project.
There are two TYPES of dormers and multiple STYLES.
TYPE: ROOF DORMER
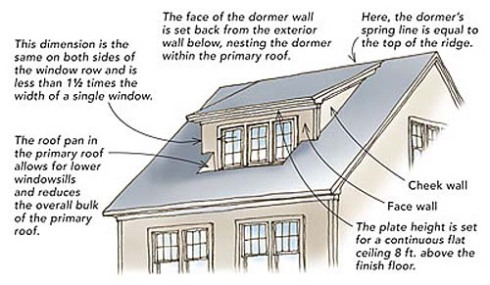 The dormers above are roof dormers. They sit fully on top of the existing roof, increasing standing height and sometimes adding windows and light in a portion of the upper story.
The dormers above are roof dormers. They sit fully on top of the existing roof, increasing standing height and sometimes adding windows and light in a portion of the upper story.
TYPE: WALL DORMER
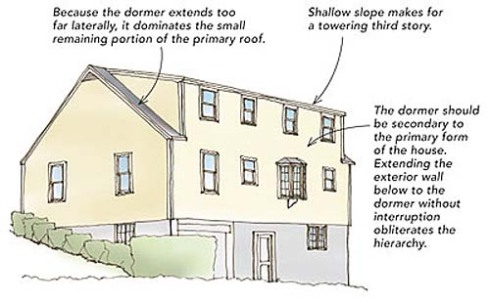 Wall Dormers extend all the way to the outer wall of the house, giving standing height to the entire side of the upper story to which they’re added. If you use wall dormers on both sides of the gabled roof, you increase the standing height from one outer wall to the other, eliminating the impact of the sloped roof altogether and gaining substantial usable square footage in the process.
Wall Dormers extend all the way to the outer wall of the house, giving standing height to the entire side of the upper story to which they’re added. If you use wall dormers on both sides of the gabled roof, you increase the standing height from one outer wall to the other, eliminating the impact of the sloped roof altogether and gaining substantial usable square footage in the process.
We used both roof and wall dormers at 173 Downey to great effect, extending the rear rooms of the upper story from 15′ wide to 25′ wide, adding hundreds of square feet to the upper story without increasing the footprint of the home.
STYLES
The various styles of dormer play both to your homes’ architectural style and your remodel needs since not all dormer styles add the same quality of new space (i.e. the gabled dormers add their own challenging sloped rooflines vs. shed dormers with flat sloped roofs). Craftsman homes tend towards Shed dormers and Colonial homes tend towards Gabled. There are plenty of online resources to find out what fits your homes’ architectural style. Go check ’em out.
If you don’t know your home’s architectural style…read this post first.
Well, of course it’s only after they turn the cameras off that you think about all of the stuff you should of said or how you could have said what you did in a tighter or clearer fashion. That train has left the station, but at least I can tell you what I would have said for the Green Christmas TV special had I known in advance that I was to be on camera and pontificating.
I just wanted to boil down the seemingly simple question
“What is Green Building?”
Ultimately it’s more about philosophy than technique or technology…a philosophy with just 3 simple premises:
You just want to craft a home that is:
- a Healthy space
- built using Reused, Reclaimed or Sustainable materials
- energy and water Efficient
That’s about it. The rest is just details.
What’s clear about those principles is that they have nothing to do with architectural style. So why, I asked myself, are the vast majority of Green homes modern or contemporary? You can just as easily make a traditional home with Zero-VOC paints, Solar Photovoltaics, FSC-lumber and state-of-the-art heating and water systems.
So that’s why I started eco+historical homes.
San Francisco has such a rich architectural heritage with many thousands of turn-of-the-century (20th century) homes. This heritage is core to San Francisco’s cultural identity. I wanted to maintain that identity while adhering to the Green Building principles I defined above.
It’s not just a business. It’s a mission.
Well, perhaps 15 seconds.
Just this last Tuesday, I participated in filming a segment over at 173 Downey Street for a TV show on Green Building planned for national broadcast this coming Christmas season – A Green Christmas, per se.
I don’t know how much of my run-on chattiness will make it on-air, but it’ll be on in LA on KTLA and here in the Bay Area on KICU, I believe. Check it out and feel free to leave me comments like
“Don’t quit your day job. Oh wait…that is your day job. Hmm.” ;^)
They say that to truly understand where you’re going, you have to know where you’re from.
True enough for people…but also true for re-envisioning a life for a historic home in need of some work.
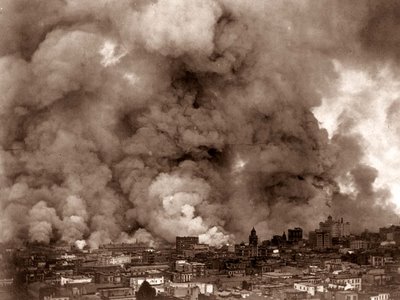 In San Francisco, there are some great resources for tracking down the history of your specific home. It could, of course, be as simple as talking to older neighbors on your street or at the local coffee shop. You can check with the City’s Planning Department for the home’s permit history, but keep in mind that many old records were lost at the time of the great earthquake and fire in 1906, so if you’ve got a home that’s older than that, you’ve got to dig a little deeper.
In San Francisco, there are some great resources for tracking down the history of your specific home. It could, of course, be as simple as talking to older neighbors on your street or at the local coffee shop. You can check with the City’s Planning Department for the home’s permit history, but keep in mind that many old records were lost at the time of the great earthquake and fire in 1906, so if you’ve got a home that’s older than that, you’ve got to dig a little deeper.
One of the best places to start is at the main branch of the San Francisco Public Library where the San Francisco History Center is located, on the 6th floor.
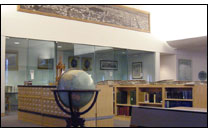 The History Center is a tremendous resource for old block maps, photos, phone books, periodicals, and more.
The History Center is a tremendous resource for old block maps, photos, phone books, periodicals, and more.
One particularly useful set of resources are the Sanborn Fire Insurance Maps (made every few years from the late 1800’s and showing every parcel and every home, including its shape, chimneys and sometimes owner name). A segment of one from 1886 is below.
They also host the Here Today files compiled by the Junior League in 1966 documenting the histories of thousands of San Francisco’s historic homes. The Here Today files are not online – you can just look up your address in the master Index and, if it appears there, you can request to look at the file while in the History Center.
To the right is the picture of our next project, 1566 Sanchez St., from the Here Today file.
To get yourself started, take a look at two great pages (here and here) on the San Francisco History Center website describing what resources are available for researching:
- Who owned your home
- Who built your home
- What it was shaped like over time
- Who sold and bought it
- Photos of the home and/or its street
…and how to go about getting whatever might be available for your specific home (keeping in mind that not every home will be richly documented).
To get relatively instant gratification (since you can expect to spend hours hunting around in the History Center), check out the San Francisco Water Department main office at 1155 Market Street.
They have the original service request forms for homes going back, I believe, to 1861 (when it was still called the Spring Valley Water Works). Upon request, they will give you a photocopy of the original form, including the name and signature of the person requesting new water service for your home. Here’s the one we pulled for our project at 173 Downey Street. Note that when water was set up, the home was 850 sq. ft. When we purchased it in 2006, it had 1710 sq. ft and appeared completely original. Did they count square footage differently back then? Perhaps the common spaces weren’t included. Dunno.
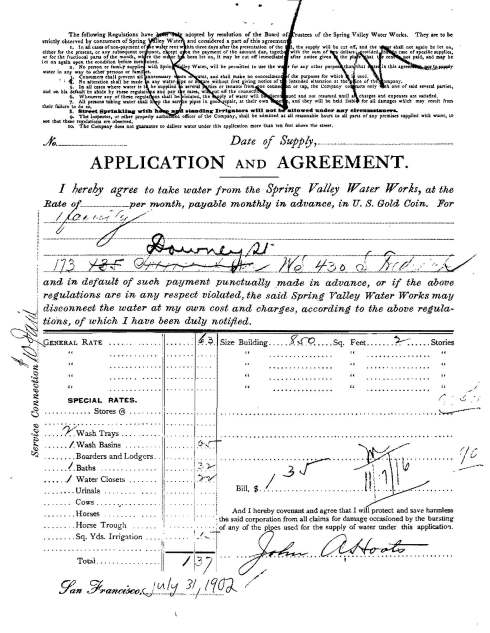 As the great philosopher J. Travolta said in the film Broken Arrow, “Ain’t it cool?”
As the great philosopher J. Travolta said in the film Broken Arrow, “Ain’t it cool?”
OK…it’s October, grocery stores are now sporting piles of pumpkins, and it’s time to break out all of those holiday song records…er…CDs…er…playlists.
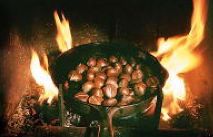 But what about roasting those Chestnuts on an open fire? Not so fast, buddy.
But what about roasting those Chestnuts on an open fire? Not so fast, buddy.
Over the past few years, city building codes in the Bay Area, and San Francisco in particular, have been moving to limit the number of wood-burning fireplaces in residences to cut back on the particulate pollution that they generate (and which is, surprisingly, still quite significant).
But fireplaces are romantic, you say!
Cozy!
Warm!!!
Well, the building codes don’t stop you from having fireplaces – just open wood-burning fireplaces. You can use EPA-Certified wood-burning fireplaces, but they have sealing glass doors, like woodstoves, which enormously improve the efficiency of their combustion and thus substantially reduce the particulate matter in the resulting smoke.
EPA inserts can be built into a zero-clearance setup with brick or stone trim and a traditional wood mantel, if desired (the black trim at left is much wider than would be needed). You’re burning real wood, but it burns faster and hotter since the unit is air tight and it’s great for heating homes (you can see the vents above and to the sides of the insert). But…it’s really not ideal for setting a mood since it gives off a “woodstove-heater” rather than a “romantic fireplace” vibe.
One alternative would be to use a gas fireplace. Gas fireplaces use natural gas as the fuel and are much cleaner-burning than wood. While there is no particulate matter, they remain a source (albeit much smaller source) of global warming greenhouse gases.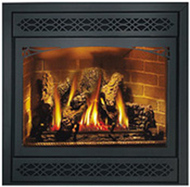
There are a wide range of different gas fireplace solutions, but in San Francisco, you can’t legally add an open firebox with a gas log set. San Francisco and some other Bay Area cities require the use of sealed Direct Vent gas fireplaces where the gas log and fire are sealed behind a non-opening glass front. These can have very realistic logs and embers and give off a lovely dancing flame, but to my taste, it’s a bit too much like watching TV with that shiny glass window between you and the fire.
Although not usable in most places in California, there are Vent-free gas fireplaces which do have open hearths and fireboxes and dancing gas flames. They don’t even require any outside venting, so they’re easy to install even in a home that doesn’t have an existing fireplace or chimney…but again, not in California.
As you can see from the image above, this particular vent-free firebox can sit almost flush with the floor for a very authentic wood-burning-fireplace look. The gas log sets often come with simulated glowing embers to make the look more authentic…and, frankly, they do look pretty good.
 If you want to go even more eco than a gas fireplace or if you just don’t want to tear up your home to add the gas lines in to the fireplace location, you can take a look at alcohol (ethanol) gel fire logs. These log sets are much like the standard gas fireplace simulated wood logs, except that they are designed to fit around cans or a trough of gelled ethanol.
If you want to go even more eco than a gas fireplace or if you just don’t want to tear up your home to add the gas lines in to the fireplace location, you can take a look at alcohol (ethanol) gel fire logs. These log sets are much like the standard gas fireplace simulated wood logs, except that they are designed to fit around cans or a trough of gelled ethanol.
The gel fuel can be made from renewal sources, burns very cleanly, and gives off just a little water vapor and CO2. Each can lasts several hours. A fire log set like the birch here would probably take 2 to 3 cans to create this fire effect and hides the cans behind the front large log.
You can retrofit this log set into an existing fireplace or it could be installed in a new vent-free gas firebox like that shown above, which, along with a mantel, allows a home to retain its historic character and warmth while making reducing your impact on the planet and keeping your air healthy and clean.
Sorry for the campy headline, but with the torrential rain and wind outside, I was thinking about rainwear even though I’m writing about concrete. Concrete?
Ummm…Yay?
Well, it may not be as sexy a subject as…say…closets, but just like every home rehab project, you have to start somewhere. And even in your choice of concrete, there’s an opportunity to go eco.
Here in California, home of the Quakes (not just the soccer team), any major home rehab or remodel will likely include some foundation and seismic upgrades to make the home more earthquake safe.
Some of these things are simple, like bolting the home to the existing foundation so that it doesn’t slide off the foundation in a major temblor (like the poor historic home above in Los Gatos after the 1989 Loma Prieta earthquake). Another easy fix is something called cripple wall bracing – just adding 2×4’s and simple plywood panels between the vertical studs on top of the foundation to minimize side-to-side tilting or twisting.
…but if you’re going even farther and actually upgrading the foundation (i.e. replacing an old brick foundation or a weak concrete foundation) or doing an addition that requires a new reinforced concrete foundation, you can make the eco choice by specifying something called Fly Ash Concrete.
 Fly ash is a by-product of combustion in coal-fired power plants. It’s non-combustible and, until recent years, was mostly directed to landfills. But fly ash also has some great qualities that allow it to be used to replace a portion of the Portland Cement in concrete. Creating Portland Cement generates significant greenhouse gasses, so eliminating some of it reduces impact on global climate. Fly ash concrete also has some great properties…like:
Fly ash is a by-product of combustion in coal-fired power plants. It’s non-combustible and, until recent years, was mostly directed to landfills. But fly ash also has some great qualities that allow it to be used to replace a portion of the Portland Cement in concrete. Creating Portland Cement generates significant greenhouse gasses, so eliminating some of it reduces impact on global climate. Fly ash concrete also has some great properties…like:
- It requires less water than standard concrete
- It has better long-term strength than standard concreteand, best of all…
- It costs the same or less than standard concrete!
Just like I say about the Wake n’ Bacon Alarm Clock…
“What’s not to like?”
There’s a great new site/movement called Carrotmob.
 The idea is that they pick a business, designate a date and time, and drive boatloads of traffic to that business with the business agreeing to commit a percentage of those sales to Greening their business. This can be switching to more efficient lighting, EnergyStar appliances, insulating doors, windows or walls, or switching to more sustainably-produced and ecologically-friendly supplies (like GreenWare cups or Biodegradable straws).
The idea is that they pick a business, designate a date and time, and drive boatloads of traffic to that business with the business agreeing to commit a percentage of those sales to Greening their business. This can be switching to more efficient lighting, EnergyStar appliances, insulating doors, windows or walls, or switching to more sustainably-produced and ecologically-friendly supplies (like GreenWare cups or Biodegradable straws).
This coming weekend, on October 18th, from 11AM to 2PM, Noe Valley’s Bernie’s Coffee Shop will be the first cafe to get the Carrotmob treatment.
Please show your support for Bernie’s and stop by to sustain her and to help her sustain all of us!
For those of you who haven’t seen it yet, our writeup of our project at 173 Downey Street is up under the Projects section.
This is our second building project and the most “eco” yet. Solar panels on the roof, the same zero-VOC foam insulation in the walls that Al Gore used in his own home in Tennessee, and super-low-energy dimmable LED lighting all over the place.
Hope you had a chance to take a look or stop by for a visit when it was open last year…sold in April, 2010.
San Francisco is blessed with a wide array of interesting historical architectural styles reflecting its colorful history and evolution. Unfortunately most people just have no idea how to classify what kind of house they actually have.
Is it a Victorian? A Tudor? A Spanish Revival? Dutch Revival? Colonial Revival? Edwardian? Queen Anne?
There are some great books out there, like the Field Guide to American Houses by Virginia and Lee McAlester,
 and I’d highly recommend picking one up and flipping through it over a Bernie’s Coffee one sunny Sunday morning, watching the Noe street scene pass by.
and I’d highly recommend picking one up and flipping through it over a Bernie’s Coffee one sunny Sunday morning, watching the Noe street scene pass by.
But for your rapid edification, I’ll present an excerpt from a great website by Realtor Sharon Kramlich that details some of the most common residential architectural styles in San Francisco…
Architectural Styles
San Francisco’s architectural styles have always reflected the fashions of the current historical period. Structural elements or smaller details were applied to the design of both residential and large commercial and public buildings. Architectural style is a simple way of classifying buildings of a particular period according to these common design characteristics. San Francisco is famous for its Victorian buildings, but there is really no single Victorian architectural style. Queen Victoria lived from 1837 to 1901, and anything built during her reign is considered Victorian. Many varied and interesting styles emerged and were adapted and reshaped for American tastes in rapidly growing cities like San Francisco. This section will explain the details of most architectural styles found here in the Bay Area.
GREEK REVIVAL

(1800-1870)
A rebirth of classical Greek architectural elements, this style is relatively rare in San Francisco. Some larger or commercial buildings in this style are loosely based on the Greek temple, with a low triangular roofline and a facade of columns. Usually includes rectangular balanced compositions with sash windows, elaborate entrances with transoms, projecting porticos, and large ornaments.
(1800-1870)
A rebirth of classical Greek architectural elements, this style is relatively rare in San Francisco. Some larger or commercial buildings in this style are loosely based on the Greek temple, with a low triangular roofline and a facade of columns. Usually includes rectangular balanced compositions with sash windows, elaborate entrances with transoms, projecting porticos, and large ornaments.
GOTHIC REVIVAL

(1840-1900)
The Gothic Revival style was based on the churches and homes of Europe in the Middles Ages and is considered the first true Victorian style. Sometimes called carpenter Gothic, these homes were often built by untrained builders from carpenter’s pattern books. They have irregular pitched gable roofs, fanciful eave treatments, pointed arch windows, and sometimes elaborate Gothic ornamentation and details. Most Gothic styled residences were destroyed in the 1906 fire, but a few wooden churches survive. These are sometimes referred to as Victorian Carpenter Gothic.
ITALIANATE

(1850-1890)
Most numerous of the Victorian homes, these Italianate structures, sometimes called Bracketed Italianate, borrowed Italian Renaissance motifs. They are rectangular in shape, with two to three stories, tall and narrow, a balanced composition with bracketed cornices, parapets and false fronts, elongated, arched, wooden sash windows, large paneled doors, and facades decorated with molded panels, friezes, pilasters or quoins.
ITALIANATE VILLA

(1860-1885)
The larger Italianate Villas were mansion sized homes. They resembled the Bracketed Italianate, but also has a square tower or cupola above the roof line.Generally more ornate, with ornamented porticos and triangular pediments on the roofline/porch.
FALSE FRONT PIONEER HOUSE

(1860-1890)
Resembling New England wooden cottages, the Pioneer House in the west usually had a false front which extended above the roofline and shelf molding above doors and windows. The “Pioneer Box” House had a pedimented roof rather than a false front. The decorative trim consists of hoods or shelf molding above the doors and windows and often brackets along the cornice line, below the false front.
RAISED BASEMENT COTTAGE

(1865-1885)
These houses have Italianate style trim, similar to Pioneer houses, as well as triangular pediments in the roofline and raised basements. Less ornate versions are sometimes referred to as Working Mans Cottages. Good examples can be found in Dana and Parker Streets in Berkeley.
SAN FRANCISCO STICK
(1880-1890)
This style is defined by an exterior expression of a building’s skeletal structure. It usually includes angular forms and decorative details made from strips of wood, which give the structures a similarity to the half-timbering of the Elizabethan style. These houses are boxy or squared and the simplest and least ornamented of any style in the Victorian period. The stickwork is usually visible in wood planking above windows and doors and along corners.
STICK EASTLAKE VILLA

(1875-1895)
Inspired by the designs of Charles Eastlake, these homes include a square tower, incised panels, machine-cut friezes and decorative motifs. Stick Eastlake cottages and homes include these Eastlake motifs but have no tower.
QUEEN ANNE

(1875-1900)
Originating in England’s pre-Georgian period, the Queen Anne style usually includes Classical ornamentation added to a building with medieval forms. The American Queen Anne period began at the end of the 19th century, and is characterized by spoolwork, shaped shingles, foliated plasterwork, irregular, gabled, hipped and conical roofs, complex compositions emphasizing varied, surface textures, varied entrance designs frequently with porches, and a mixture of various ornamentation. They may include a turret or brick chimney, or fish scale shingles, combining various elements of earlier styles. This most elaborate of the Victorian home styles can be found in the Western Addition among other San Francisco neighborhoods.
ROMANESQUE REVIVAL

(1880-1910)
The architect Henry Hobson Richardson is credited with introducing a style called Romanesque Revival or Richardson Romanesque. Taken from the heavy stone structures of early medieval Europe, its masonry styles were Gothic in character but included rounded arches. This style is considered part of a transitional period in architecture. Churches built in the style usually include a rose window, connecting stone arches, squat columns, clasping buttresses and a pyramid shaped spire.
COLONIAL REVIVAL

(1895-1915)
Borrowing loosely from early American architecture, the Colonial Revival house often included Palladian windows (from the 16th Century Venetian architect Andrea Palladio, or Andreo Palladian), a four-sided flat-topped hipped roof, clapboarding, shingled facades and stained-glass windows.
HIGH PEAKED COLONIAL REVIVAL HOUSE

(1895-1915)
This transitional form of the Colonial Revival House, has a steeply pitched main gable; slanting dormers on the sides; small corner porticos; balustraded or Palladian windows in the gable; and shingling on the upper surfaces and clapboarding on the lower ones.
QUEEN ANNE COTTAGE

(1875-1912)
The house above has many of the same characteristics as the Colonial Revival Cottage, like the small front porch, straight-in steps, door with adjacent window, bay window and shingles above over clapboard below, but this is instead a Queen Anne Cottage.
CRAFTSMAN BUNGALOW

(1890-1920)
Bugalow refers to one or one and a half story. These modest size houses have a rustic, wood crafted look, that comes from the natural use of materials. Generally, they have roofs sloping toward the street, with dormer window, exposed beams along the eaves, brown shingled walls and wood, stone or brick pillars along the front porch. Often, the owners themselves where the designers.
NEO-CLASSICAL

(1895-1930)
Neo-classical styled homes are often two-stories, distinguished by a balanced composition, porticos, large-scale, academic, classical ornaments which often included the columns and capitals of the Doric, Ionic, and Corinthian ages. Triangular pediments and naturalistic ornaments like Acanthus leaves, waves, egg-and-dart, garlands, even Greek key shapes are used. The Colombian Exposition in Chicago in 1893, which featured this classic style from the Ecole de Beaux-Arts in Paris, is credited for spurring the Classical Revival movement in the U.S.
EDWARDIAN ERA
(1901-1914)
Edwardian is the named given to some homes built when Kind Edward VII was on the throne, just before the beginning of the first World War. The homes of the era were built at a time of economic stability and might include prominent roofs with false gables, bay windows, stained glass and Art Nouveau-influenced details. Edwardians combined elements of European Modernism and English Arts and Crafts styles but on a more expansive scale.
MISSION REVIVAL

(1890-1912)
California missions provided the inspiration for this style, sometimes combined with the Craftsman style. Arched openings, pastel stucco over wood construction, clay-tile roofs, arcades, exposed rafter beams, mock bell towers, quatrefoil windows and usually an arcade along one or more sides are common in Mission Revival structures of this period.
TUDOR REVIVAL

(1910-1940)
Though rare in San Francisco, this adaptation of the English Tudor style includes steeply-pitched roofs, much brick and timbering, leaded glass windows, bargeboards and a variety of surface textures. These structures look Elizabethan in character and seem to belong in the age of Shakespeare. Other revivals of the 20th century include Regency, French Provincial and Norman (sometimes complete with gargoyles).
GEORGIAN REVIVAL

(1915-1940)
The American Georgian Colonial style was adapted in the west in Georgian Revival homes which often included high-peaked, or doubled-angled gables, roof dormers, porticos, latticed windows with shutters and pedimented porticos in front of the entryway. Palladian windows or doorways are sometimes seen as well.
SPANISH COLONIAL REVIVAL

(1915-1941)
It comes as no surprise, considering San Francisco’s past, that Spanish and Mediterranean styles would be popular throughout the City. These Spanish influences drew on sources as diverse as Andalusian farms and Moresque structures. The Pueblo Revival in the southwest also provided a boost for this style. It is characterized by rectangular, tile gable roofs, stuccoed walls, multi-pane windows, arched doorways and Mediterranean-inspired low relief ornamentation.
ART NOUVEAU
(1900-1920)
Nob Hill features some homes decorated in the Art Nouveau tradition. French decorative artists and craftsmen originated the style, which is recognizable by its elegantly curving foliage and floral forms.
PRAIRIE STYLE

(1906-1930)
East Bay houses of the Prairie Style or Prairie School were inspired by Frank Lloyd Wright Designs. They were built with low-angled, flat rooflines with wide extending eaves. Stucco slabs or geometric designed stucco was used in the facade, often along with decorative window lattices and rectangular panels over window panes.
ART DECO
(1925-1940)
Sometimes called Moderne or Modernistic, Deco is distinctive in its use of geometric designs in low relief. It borrowed from other cultures, Egypt, Central America and Asia and even from the machine age, in its incarnation as Streamline Moderne. This innovation softened the hard edges of 1920’s Deco with aerodynamic curves suggestive of airplanes and ocean liners in the 1930s. The toll booths at the base of the Golden Gate Bridge are a good example of this curvolinear style.
INTERNATIONAL STYLE
(1935-1945)
Henry Russell Hitchcock and Philip Johnson are credited with inspiring this style, with their book and a New York exhibition which connected American modern architecture with European modern styles. Variations on this style can be found in some of San Francisco’s commercial buildings: ribbon-like windows which wrap around corners, asymmetrical forms and an absence of decoration.
CORPORATE INTERNATIONAL STYLE
(1945-1985)
Steel, glass and unfinished concrete were the hallmarks of this office building style. These sometimes include a curtain wall of glass or metal grid elements and more recently, curved or angled forms. Louis Kahn, Le Corbusier and Ludwig Mies van der Rohe (originator of the Brutalist style) are credited with influencing these modern structures.
THE BAY TRADITION
(1980-present)
The earlier forms of the Bay Tradition focused on Craftsman-like simplicity and natural shingle or stucco construction with woods used outside and inside. Increasingly less casual and more formal, newer structures in this general classification incorporate European geometric forms as well.
Every major home remodel demands thousands of decisions…so how do you make those decisions for an historic home?
Do you restore the home? Do you rehabilitate the home? Or do you remodel the home?
All of those questions may sound the same to some people, but in fact they each offer a different perspective on the design process for an historic home. The national standards for Historic Preservation are established in the United States by the National Park Service within the Department of the Interior. Here is their take on the terms Rehabilitation and Restoration.
Restoration
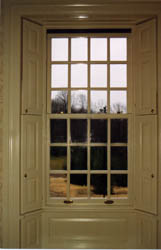 To restore a home typically means that you would restore the home to the condition it was in when it was built. This is no mean feat and can be very costly since it means that you must use some building techniques (like uninsulated wood true divided lite windows or lath-and-plaster walls and ceilings) that are no longer in common use. To truly restore a home, you need to delve into the home’s history to learn what was there originally (floor plan, lighting, cabinetry, etc.) versus what was cobbled on later in its life, then go about the process of repairing, restoring, and reconstructing the home so that, at the end of the process, the home is as it was on the day it was “born”.
To restore a home typically means that you would restore the home to the condition it was in when it was built. This is no mean feat and can be very costly since it means that you must use some building techniques (like uninsulated wood true divided lite windows or lath-and-plaster walls and ceilings) that are no longer in common use. To truly restore a home, you need to delve into the home’s history to learn what was there originally (floor plan, lighting, cabinetry, etc.) versus what was cobbled on later in its life, then go about the process of repairing, restoring, and reconstructing the home so that, at the end of the process, the home is as it was on the day it was “born”.
True restoration is very very expensive and is rarely undertaken by individuals for a home that they plan to use. You lose the ability to insulate the walls or windows, to upgrade electrical or plumbing to modern standards, or, in some cases, to improve a foundation for seismic safety. It is more typically used for properties with historical significance, like those on the National Register of Historic Places. In such cases, dogma reigns supreme and dictates what lights you can use, what light switches, what flooring materials, what colors, etc. Very little flexibility is offered to the restorer.
Rehabilitation
Unlike restoration, rehabilitation offers the homeowner way more leeway. The word does not dictate that the work exactly replicate what was there, but it does suggest that the work would take what is there and bring it “back to life”. Rehabilitation is typically used as a term to describe taking a home in poor condition and making it livable and usable again as home in good condition. There are usually elements of restoration here as you would still take things that are savable and do so, as long as they don’t interfere with modern code updates, safety or, to some degree, efficiency. Decent floors would be restored, nice original wood details might be retained and refinished, and special features like fireplaces might be kept.
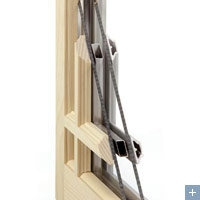 But given that a rehabilitation is not as dogmatic as a restoration, floor plans can be tweaked to accommodate modern lifestyles. Finish details like stair rails or wainscot or window and door casings can be period-appropriate rather than exactly matching what was in the home originally. Insulation, electrical and plumbing can be upgraded to contemporary requirements and materials and windows can be upgraded from old single-pane uninsulated double hung windows to modern multi-pane insulated windows that may look just like the originals but use sophisticated contemporary construction techniques like simulated divided lites (like the cutaway at left).
But given that a rehabilitation is not as dogmatic as a restoration, floor plans can be tweaked to accommodate modern lifestyles. Finish details like stair rails or wainscot or window and door casings can be period-appropriate rather than exactly matching what was in the home originally. Insulation, electrical and plumbing can be upgraded to contemporary requirements and materials and windows can be upgraded from old single-pane uninsulated double hung windows to modern multi-pane insulated windows that may look just like the originals but use sophisticated contemporary construction techniques like simulated divided lites (like the cutaway at left).
Remodeling
The least dogmatic technique for a home project is remodeling. The very term remodeling tells us nothing about style – the home can be “updated” in the remodel from historic to contemporary, or elements can just be changed at will to reflect the tastes of the remodeler. Remodeling is, quite simply, open ended. All it implies is that you start with house in size, condition and style A and end up with a house in size, condition and style B.
Dogma free. Woof.







